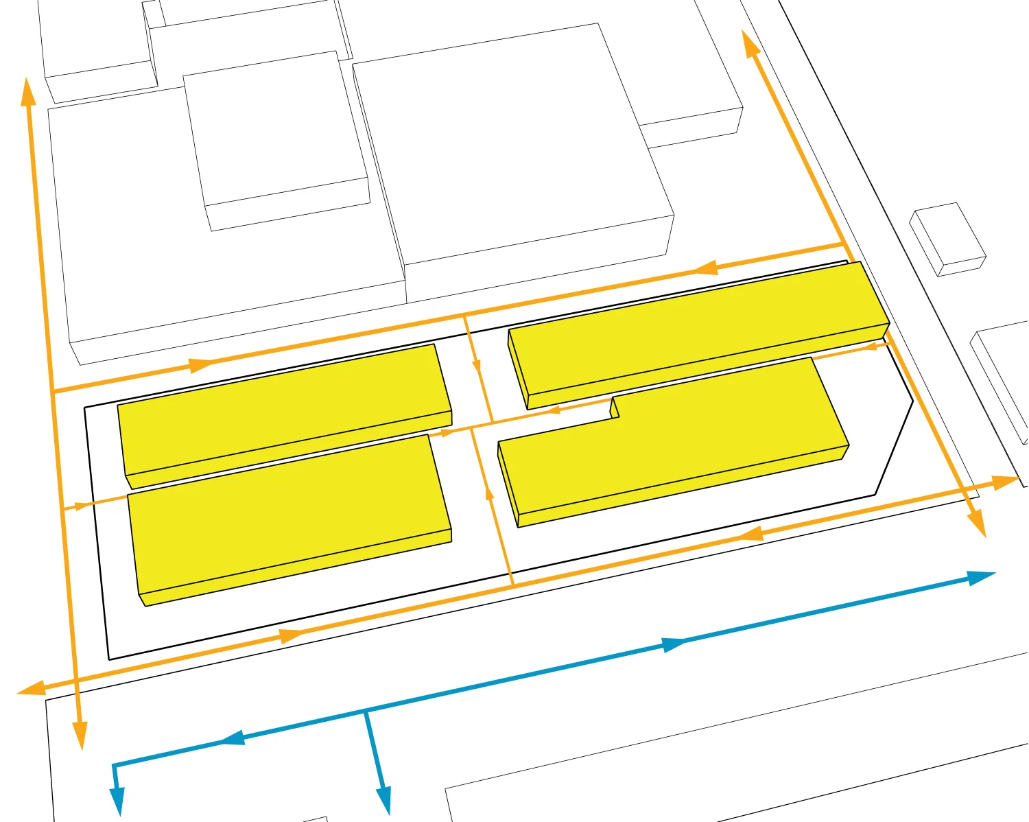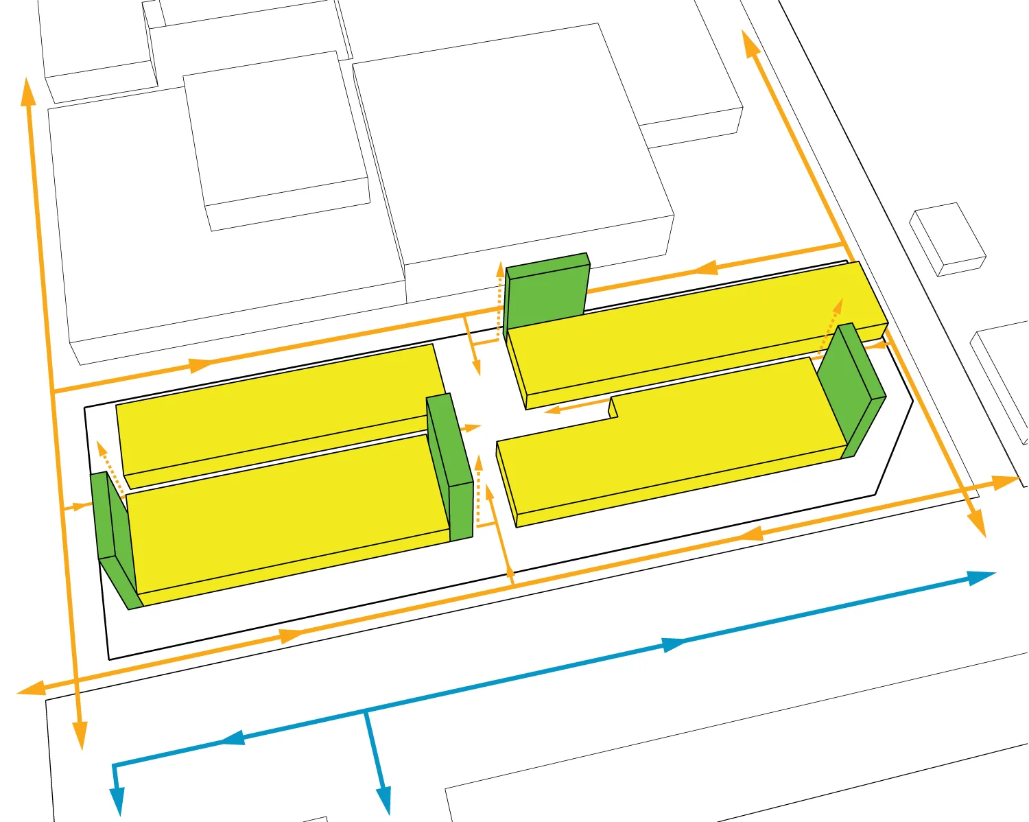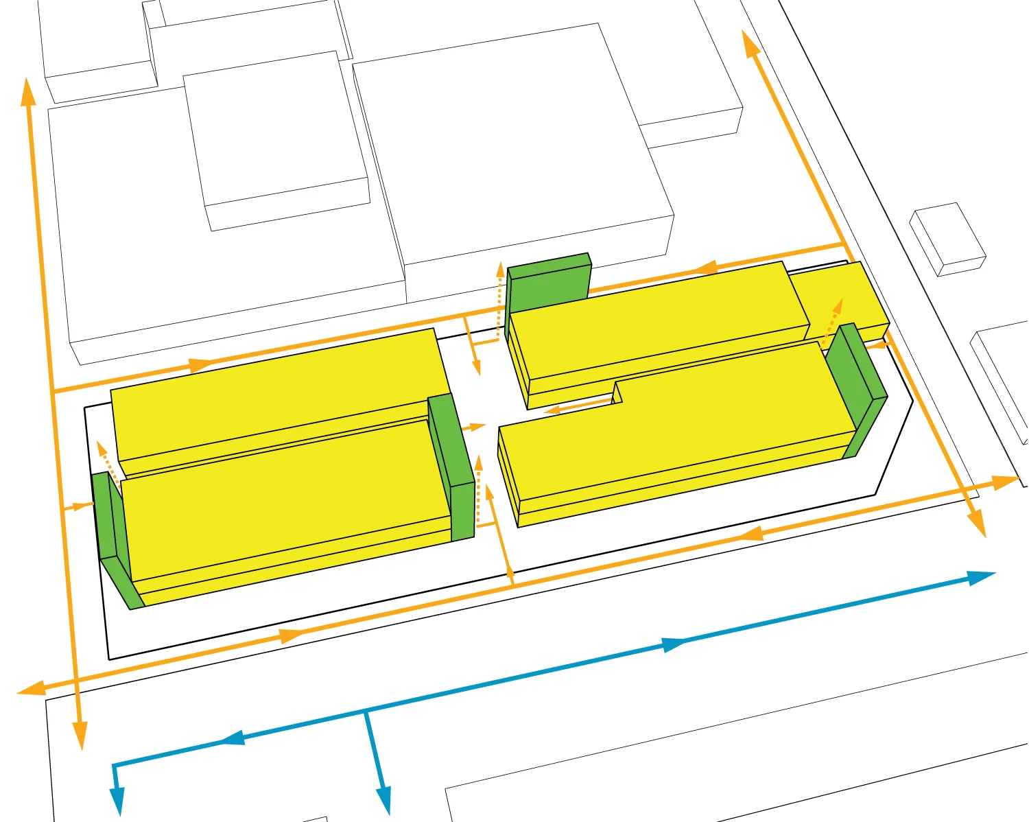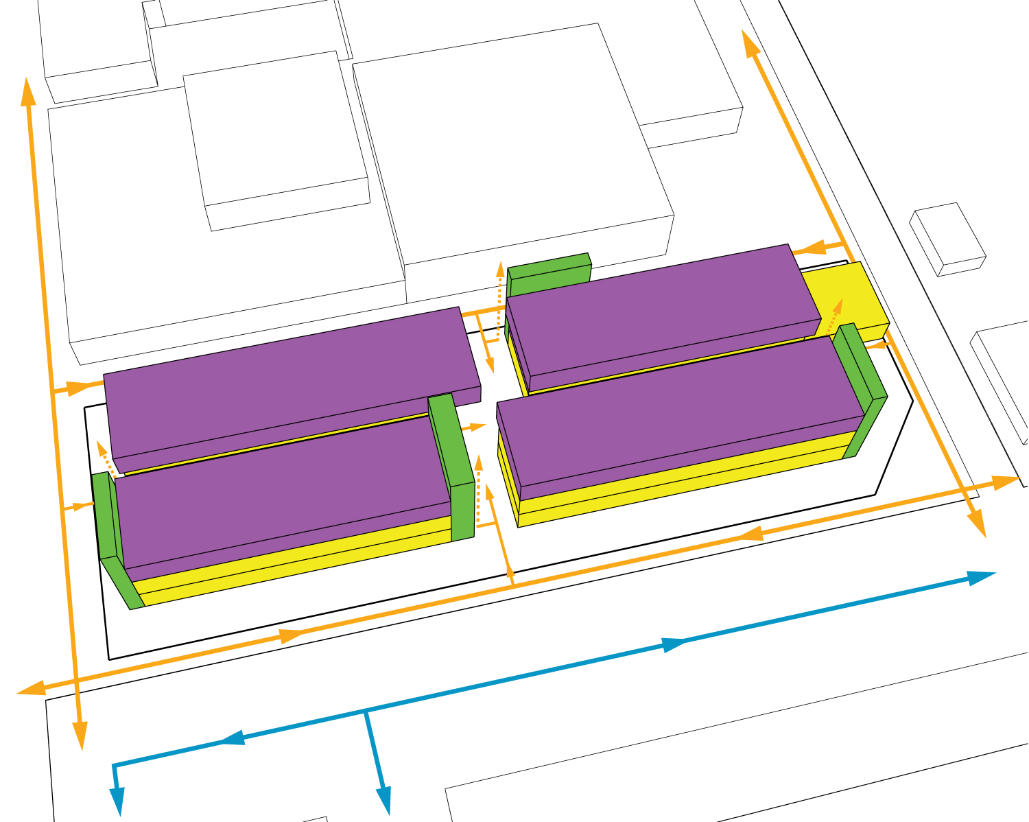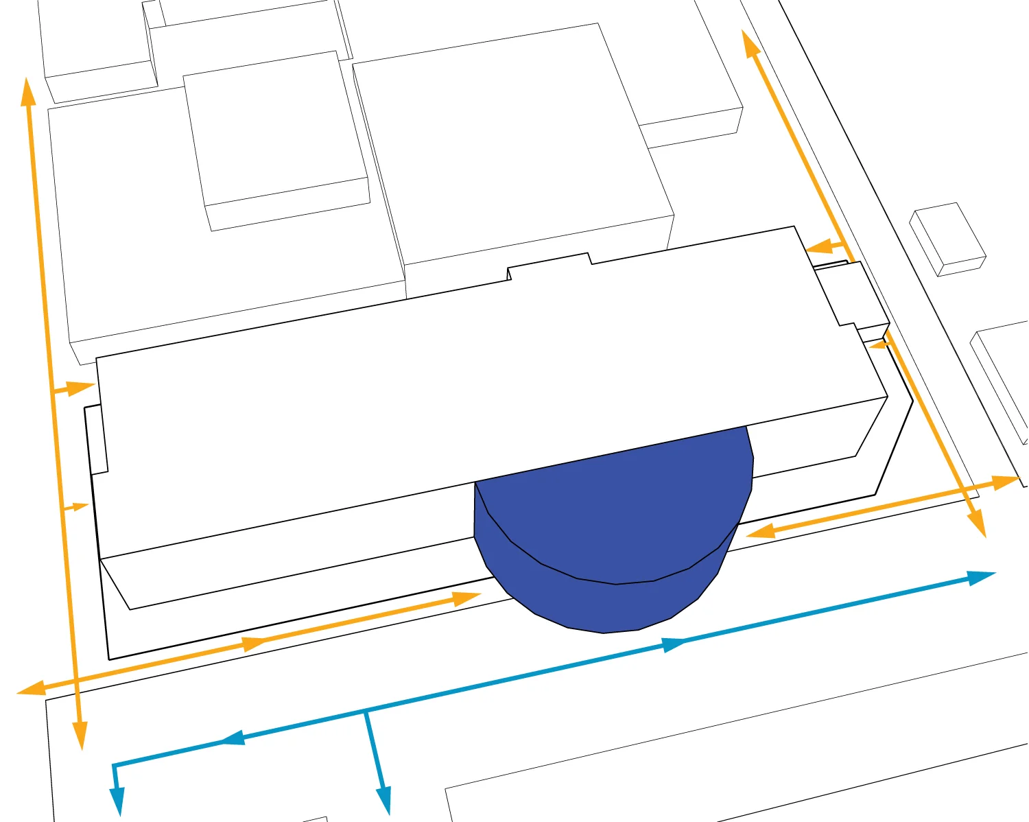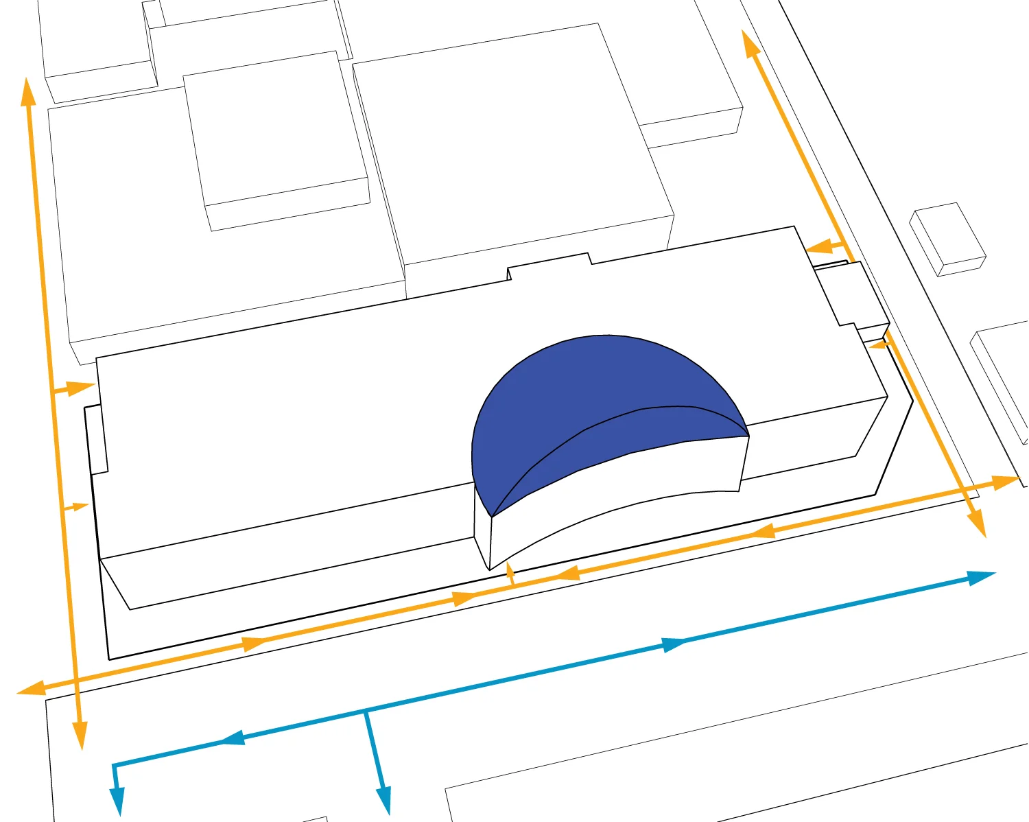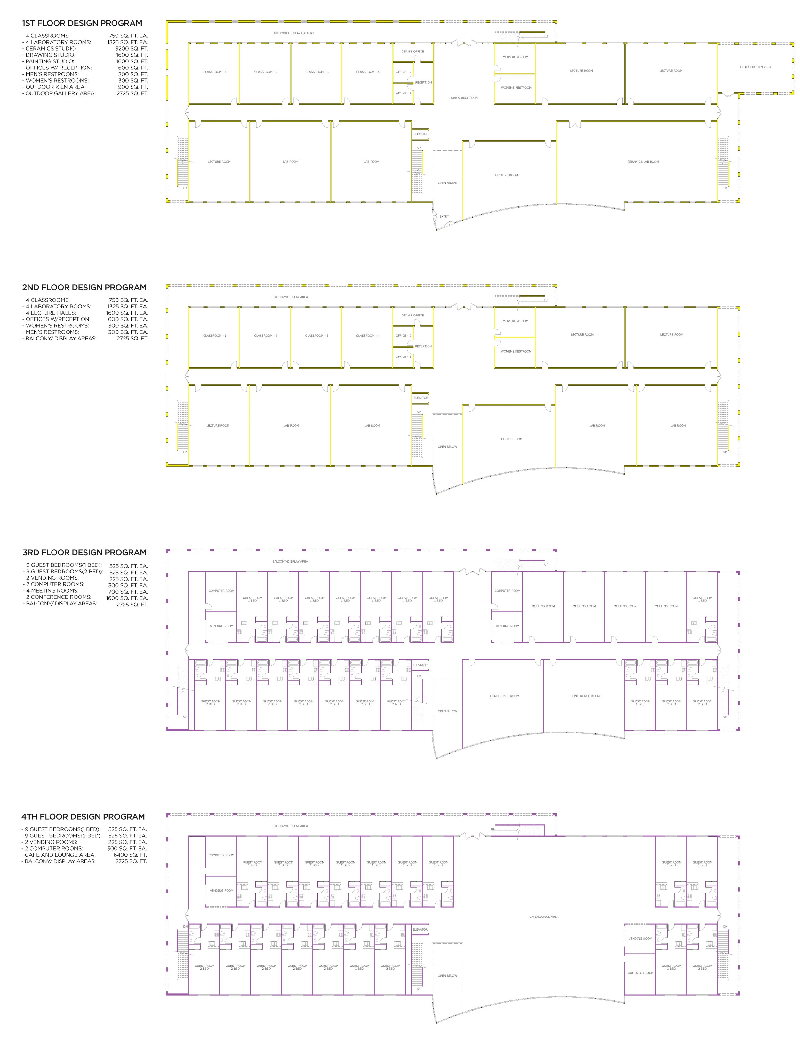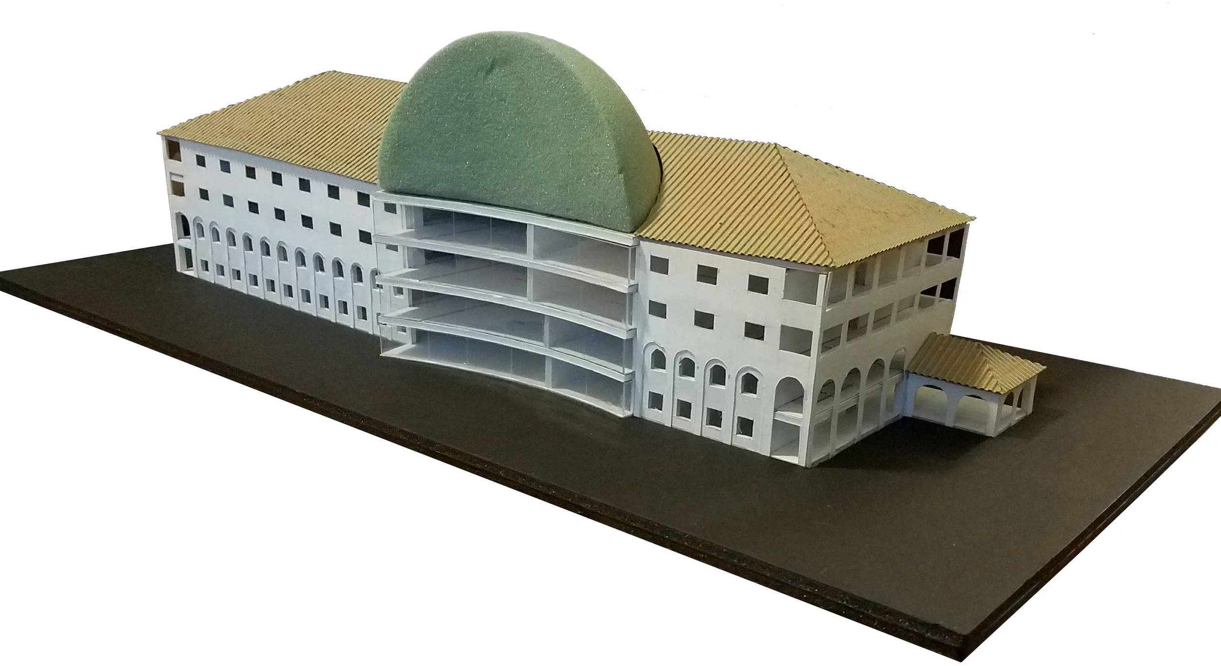1000 building
ARCH 225 | fall 2016
INSTRUCTOR - alan ray | FULLERTON COLLEGE
A six week conceptual design program for redesign and replacement of the existing Fullerton College Fine Arts Building. The program called for a new four story structure to replace the existing outdated two story building. New proposed spaces would not only serve student educational needs but also faculty administration as well as a new multi-day conference center with the necessary accommodations for over night stays. Eighty percent of the building aesthetics would match the campus Spanish Colonial general plan while a modernized entry would create an eclectic look.
program analysis
Pedestrian circulation patterns were utilized to allow for through access of the interior spaces from all sides of the building. Vertical circulation corridors were located on all sides of the structure to maximize flow efficiency while also meeting egress requirements. Ground and second floor levels would service campus educational uses, a new outdoor student gallery, and ceramics kiln area, while the third and fourth floors would service conference center needs and a new cafeteria lounge. A central reception area for the top two floors was also required at the ground floor entry.
entry interior
cafeteria lounge
exterior facade
Building aesthetics would be an eclectic merging of existing campus general planning and a new modern contemporary design approach. The design prompt called for the majority of the program to adhere to the existing campus Spanish Colonial typology while introducing a distinctly modern invasion of this historic archetype. A grand crescent domed curtain wall entry facade would serve as the modern invasion of the campus general plan.




