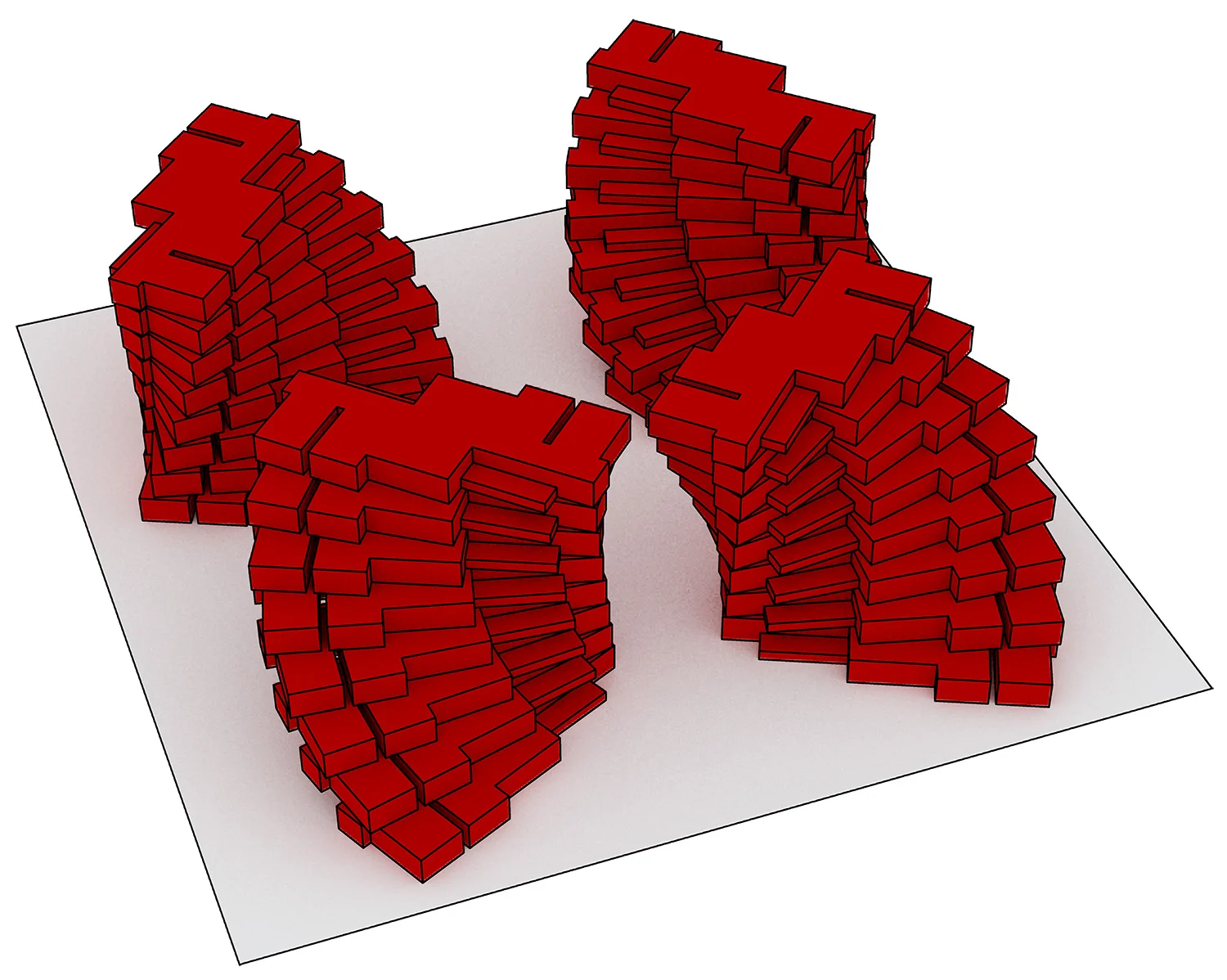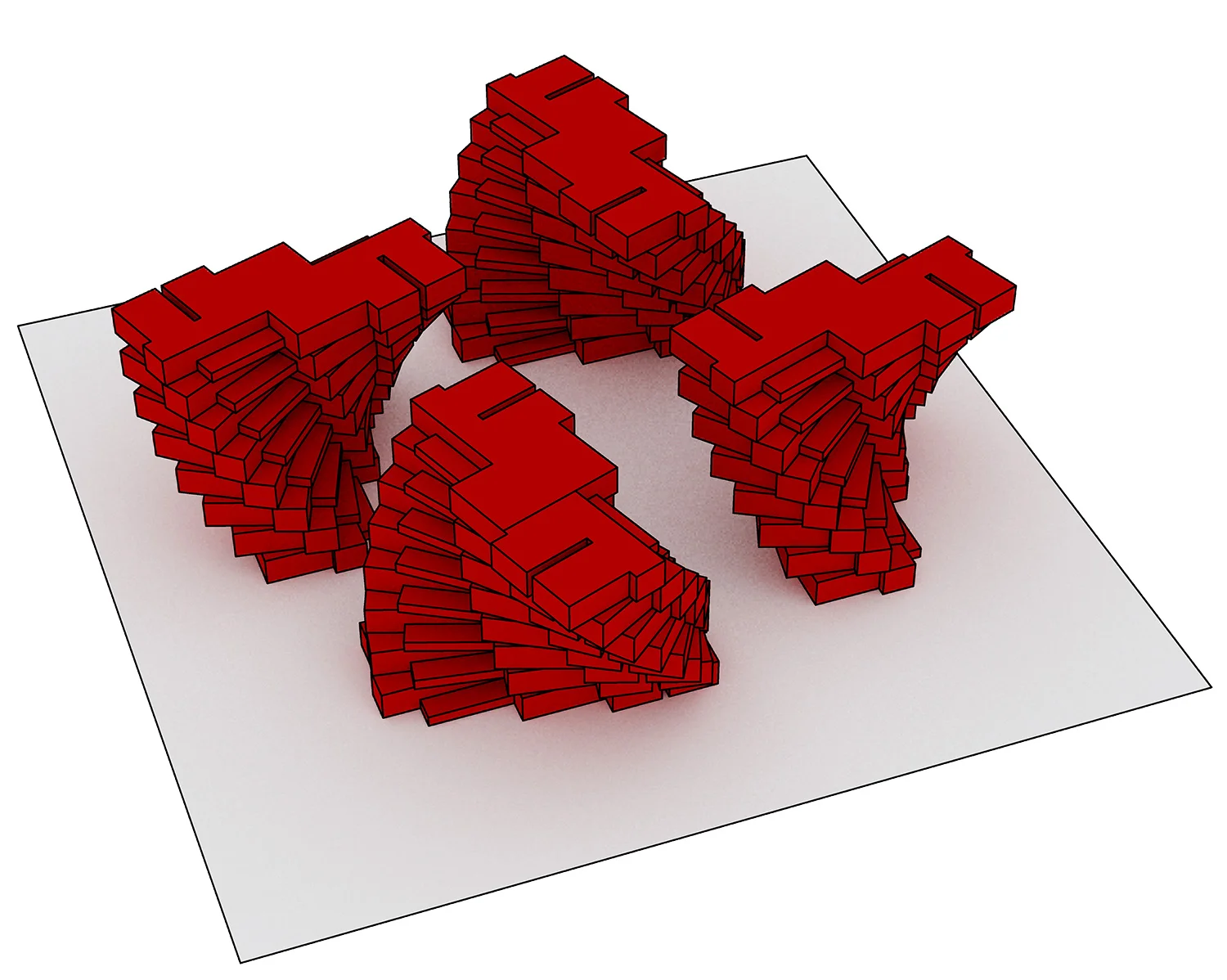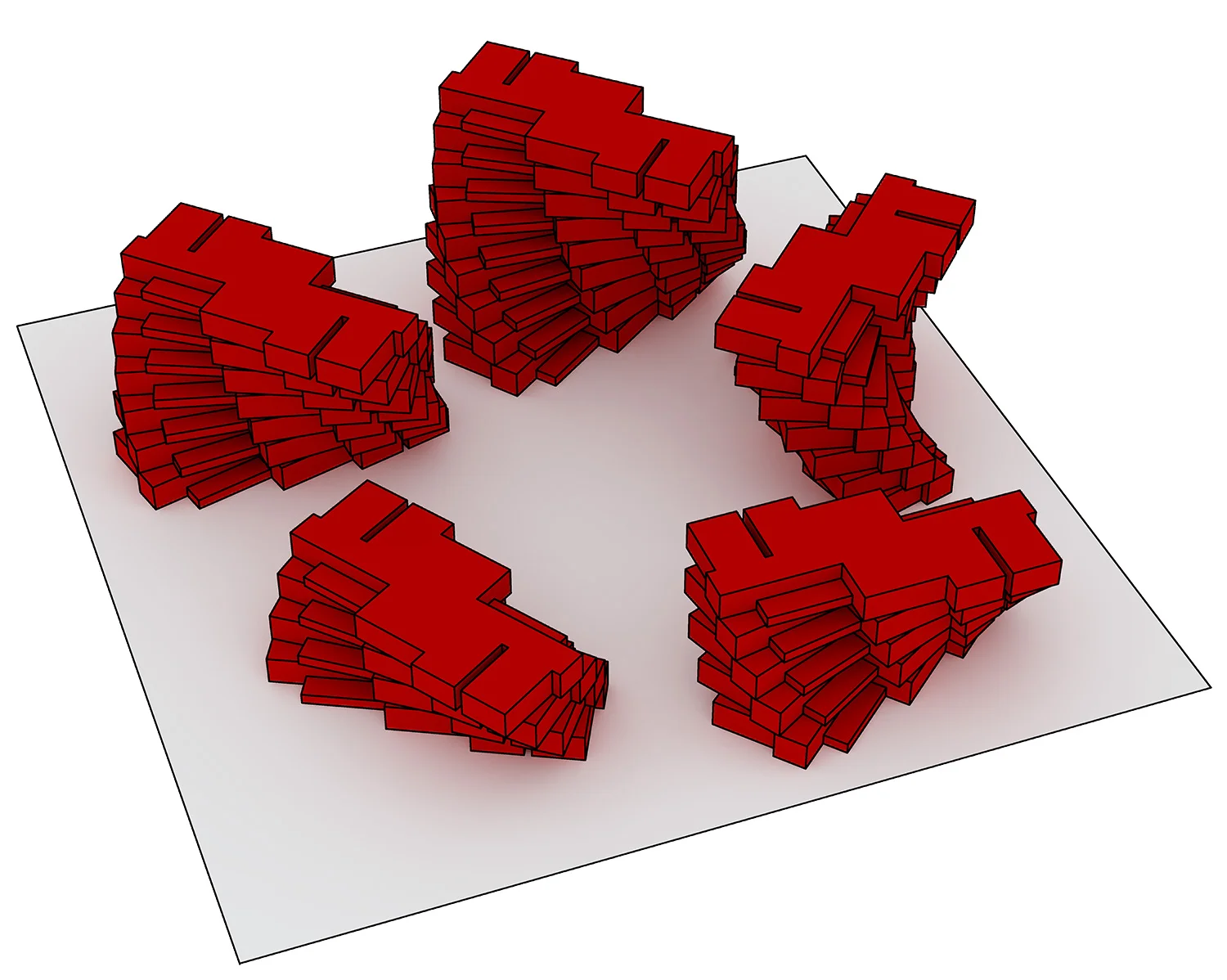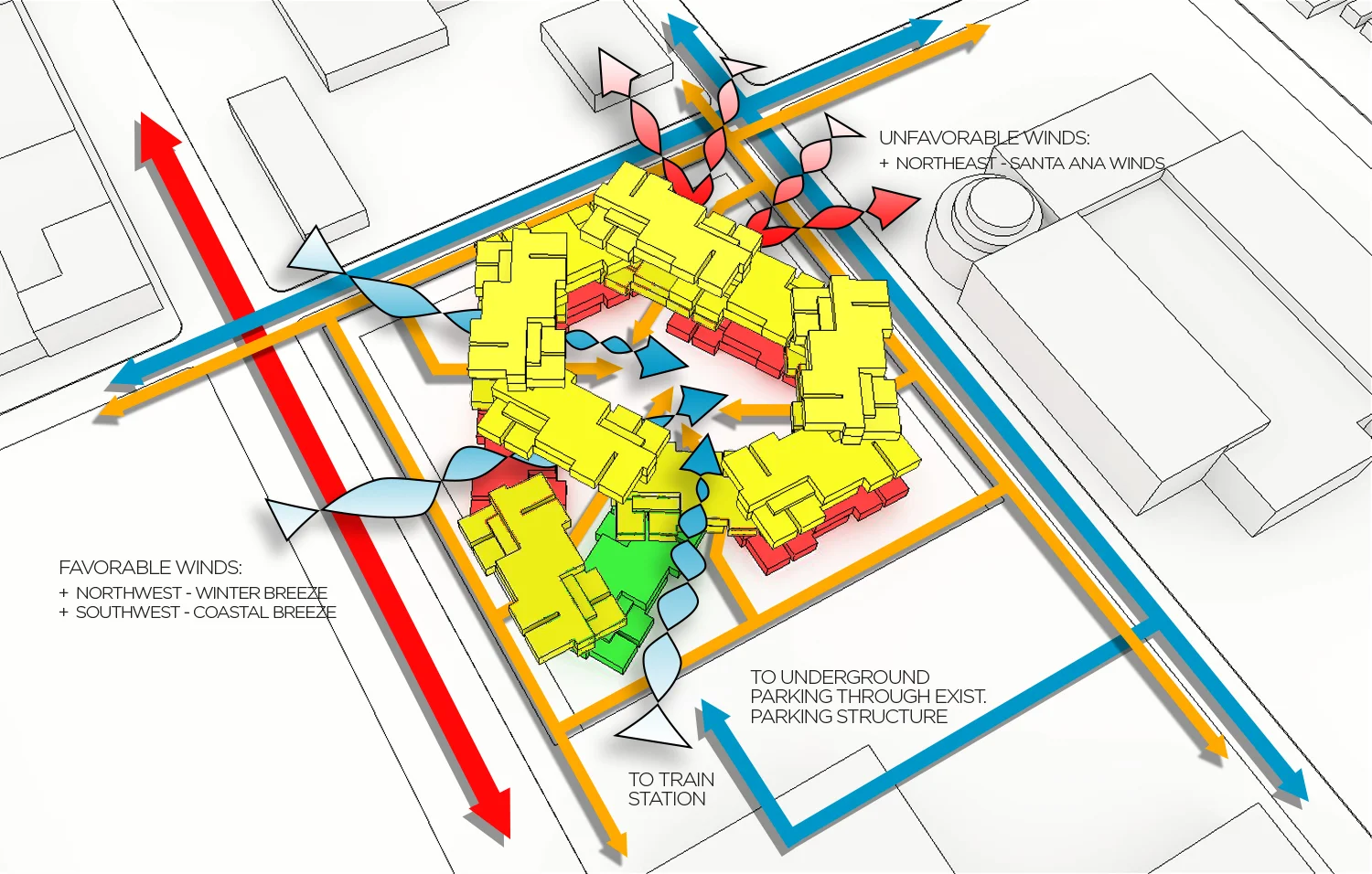citrus loculatus
Arch 115 | spring 2017
instructor - rose anne kings | orange coast college
An eight week long exploration of cohabitive living design through a proposed student housing development for Chapman University in the city of Orange, California. The design prompt, for the 2017 AIAOC competition, was to derive a Co-Habitative dormitory site with retail and community recreational spaces on the ground level. A cross between student housing and hostels, Co-Living environments offer tenants serviced rooms in shared apartments with communal lounges and utility spaces. This communal housing movement is what more young adults are looking for - to live in a nurturing community of like-minded creative and innovative individuals. Citrus Loculatus is an exploration in the application of a modular system design applied to the Co-Living condition through an algorithmic system of manipulation applied to spaces and their orientations.
site analysis
The first step in the process was to gather as much data on existing site conditions as possible. The primary goal of Citrus Loculatus’s site development was to promote energy efficient design principles by exploiting the favorable naturally occurring elemental phenomena, while obstructing negatively occurring elements such as solar heat gains and the dry/hot Santa Ana winds. Circulation and mass transit access were also considered when deriving site orientation.
module design
The modular aspects of the design program were derived using an algorithmic application of architectural action words upon a simple rectilinear shape, ultimately manifesting the basic individual dormitory module. Using four dormitories, and their respective shared common spaces, a spacial transformation began to take form. The basic Co-Living design concept was modified to adjust the need for individuals to be involved with other tenants’ upkeep of kitchen and restroom spaces. This would serve to segregate personal responsibility for cleanliness of frequently used building services, while simultaneously creating more flexibility in individual privacy and timetables of use.
module design context
unit interior
Living Module - 2nd floor
living module - 1st floor
retail module - 2nd floor
retail module - ground floor
MODULAR ORIENTATION
Orientation of the site context was derived through the same algorithmic process of action words applied to the established dormitory suite modules in order to produce the larger overall structural composition. Numerous variations of module orientation were studied to derive the final structural form of the site. These structural movements were primarily governed by the previously gathered site analysis data to maximize passive design techniques while maximizing symbiotic interaction with existing vehicular, pedestrian, and mass transit patterns of use. This enabled the creation of a complex structural form derived from a simple rectilinear volume, while also establishing a sheltered community recreational courtyard.
























