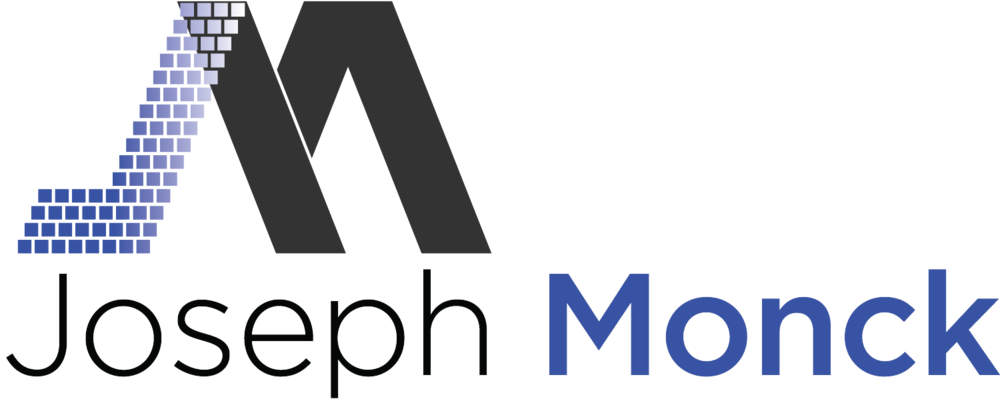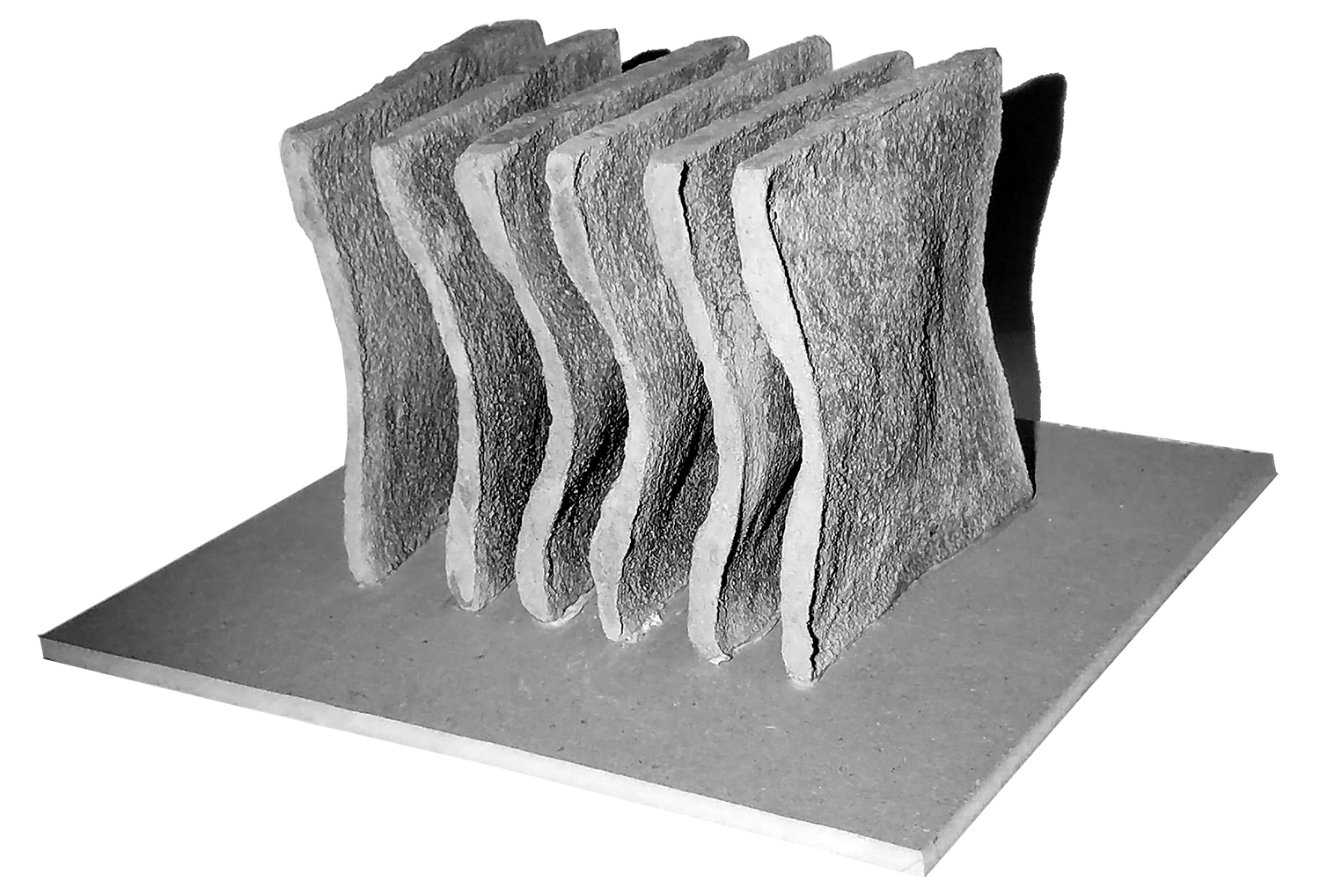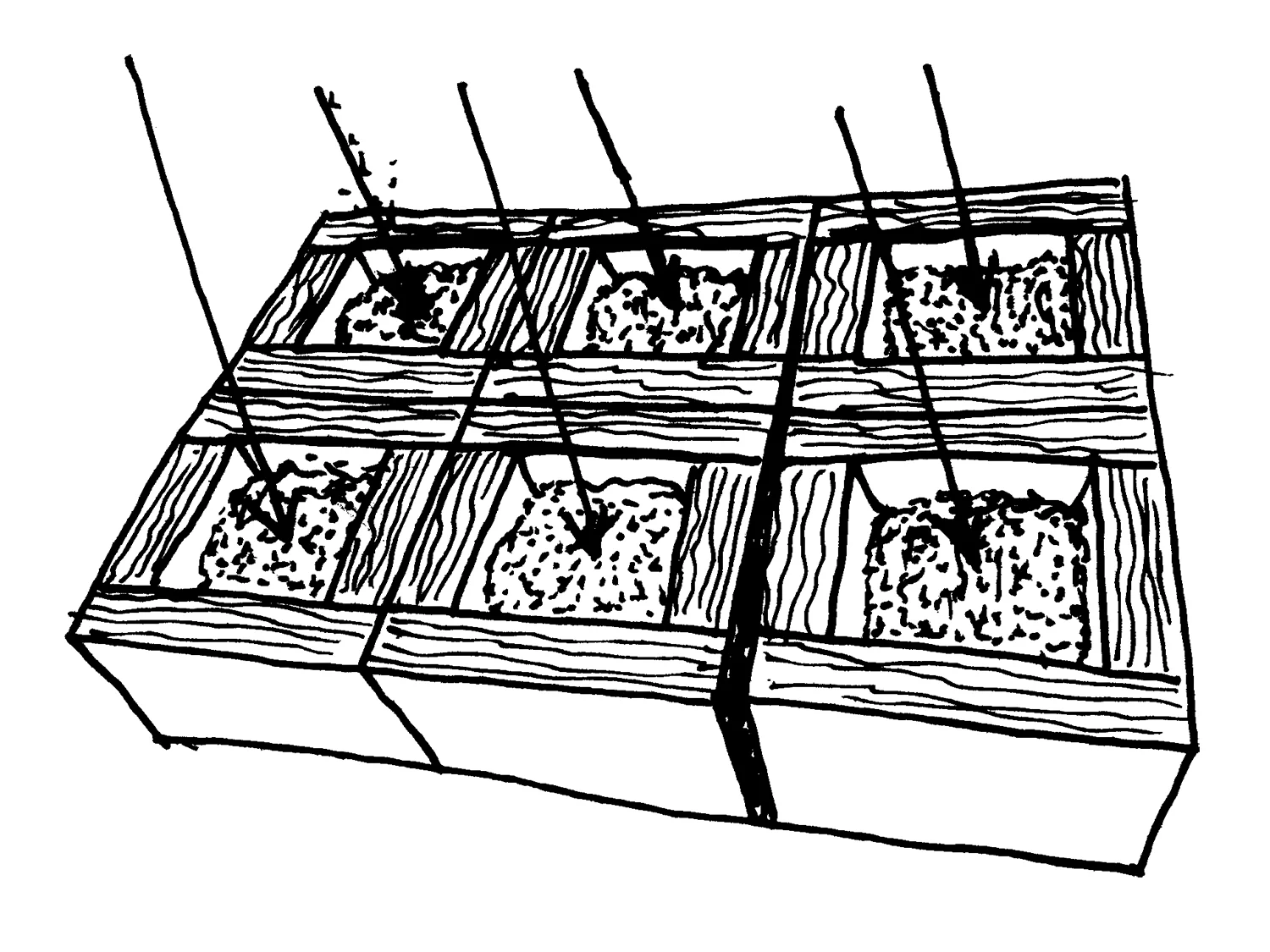cement waves
arch 115 | spring 2017
instructor - rose anne kings | orange coast college
A one week design program focusing on an exploration of concrete building materials and methods. The proposed challenge was to produce a study model that would generate implied spaces using plaster/fabric, plaster casting, or concrete casting techniques. Using the chosen casting technique, the model was required to achieve “one space” or a “wall/ceiling element” focusing on form and light manipulation. The design program was to be derived through the analysis of an existing concrete design installation as a case study method. Inspiration for this project was drawn from the Canadian National Holocaust Monument design submittal conceived by David Adjaye, Ron Arad, and associates. This project was a conceptual study of force vectors applied to a rigid material in order to produce an organic form.
process & analysis
Through analyzation of Adjaye & Arad’s Holocaust Monument submission, the primary focus of this case study was derived. By implying perpendicular force vectors against vertically extruded concrete slabs, dynamic channels were created between each extrusion. Using 2x6 wood framing forms were created for casting the concrete slabs. These forms were filled with fine grain sand, which was then hand shaped to attain the desired contour variations required for the wave-like finished plates. Each form’s sand was contoured in a rhythmic fashion from one form to the next to attain the flowing organic nature of the final model composition.
Model images
Each of the channels between the concrete plates create a unique experience through their individual crevasses, where both light and space would be altered by time of day, chosen paths, and unique perspective of any individual who would pass through them. Varying materiality patterns in the concrete, inherent to the random nature of the sand settlement in each forming variation, created further differentiation between each channel.















